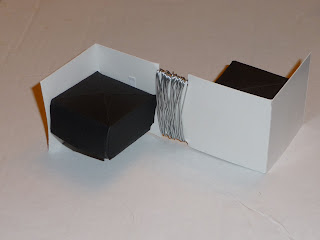“The keep at Dover Castle came to be surrounded by two such fortified concentric walls, resulting in an inner bailey and an outer bailey.” (Roth 307) Roth gives the detail of a structure with a “strong presence.” While drawing for Perception and Communication I felt that the plants in the Mossman building gave a very welcoming and home like presence. A presence of a structure or space makes the view feel a certain way. Like with the Dover Castle the view feels safe because of the strength of the fortified walls and in the Mossman building the plants give the space a more earthly and welcoming feel instead of a cold lifeless feel that can push the viewer away.


Precedent
A precedent is something one looks at and experiences to compile ideas for their own design. In Perception and Communication we took inspiration from other artists and applied their styles to our own techniques and images. Also, with every design we create in Studio we refer back to the design preceding it to take inspiration and mix it with a new concept to create a new design. The current portal project is taking the precedent of each of our models, words and assigned structure to create a portal around a door on the first floor of the Gatewood.


Elizabeth Perry
Moments
In design moments are meaningful spaces or areas that represent something or emphasize a specific detail. This semester we have focused on moments on many occasions. We focused on moments in a space as well as moments in a design. In the Mossman building there were many moments where people were interacting with the building. There were people on the public computers, doing paperwork behind desks, talking with friends amongst the array of pants, and people drawing the moments that they observe. Moments can be emphasized in drawing by using color, brining attention to the negative space, and having places with no detail and others with high detail.

Duality
An artifact can be seen in different ways by each person. Having more than one side or purpose to a design paves the way for the viewers to have varying opinions, interpretation, and uses for the design. “Utility and to denote hierarchal positions” (Blakemore 84) is Blakemore’s interpretation of duality. There have been a few instances where duality really has stood out this semester even though all of our projects should have more than one view. First, there was Pat’s Chair which we designed a multifunctional single piece of furniture that served the purpose of a table, chair, workstation, and server. Another more recent project was the scale models created to represent a design word. My focus was on the word “boundaries” but there was duality where one can interpret it as “boundaries” and another can view it as “balance.”

Metric
Medic is a most commonly associated with a universal measurement used in all countries except the United States. But, metric is more than simply a measurement. The Baths of Diocletian is metric in the way it is divided amongst the 32 acres of which it stands. Where each area resides, the time of day, and the different classes of people who use the Baths during the differing times of day all relate to the metric system of this specific structure.

Baths of Diocletian
Summery
All throughout design and history precedents can be found that lead to the next generation of design. With these designs comes duality as well as everything moments depending on the interpretations. These interpretations can give different presences to the space and design depending on the metric system of it all.
































